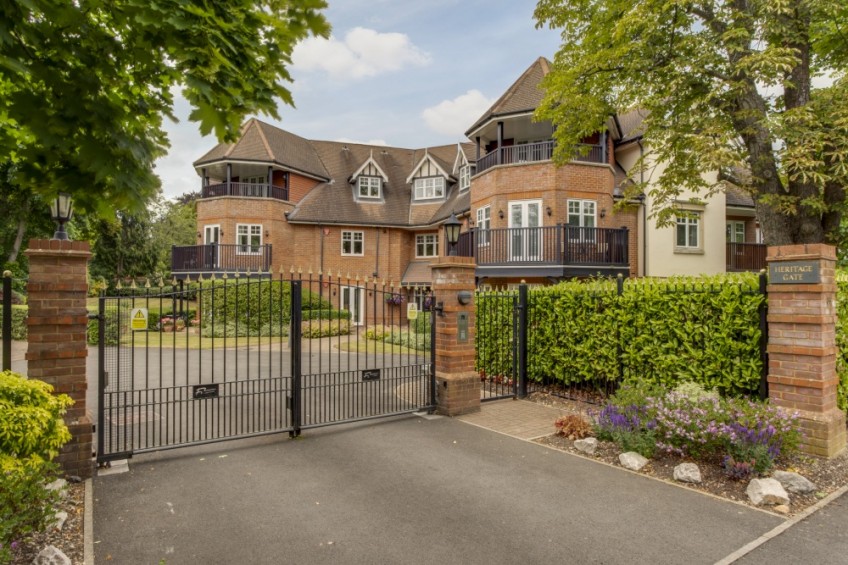£725,000
North Park, Chalfont St Peter, Buckinghamshire
Situated on the highly sought after, tree lined North Park, Heritage Gate is a bright and well-appointed two bedroom first floor apartment. Located to the front of this mature, gated development, this fine apartment enjoys a wonderful location. The property is situated within easy level walking distance of the Gerrards Cross and Chalfont St Peter villages. With all their amenities and Gerrards Cross train station. Upon entering this apartment you are instantly greeted with hard wood flooring throughout and a sense of quality and space. The accommodation is approx 115sqm/1,234 sq.ft., and briefly comprises a welcoming entrance hall with storage facilities. Double doors lead to a spacious living room with doors to one of the two south facing balconies. There is a well equipped kitchen/breakfast room with all integrated appliances, and an adjoining utility room. There are two double bedrooms, the master with a full bathroom en-suite and doors leading to the second south facing balcony, and the second bedroom has a full Jack and Jill design bathroom. The apartment benefits from two south facing balconies which overlook the communal grounds within this development. There is an underground car park with two allocated car parking spaces and a storage unit and the apartment block is serviced by a lift. There is NO ONWARD CHAIN and viewings are highly advised in order to appreciate all that this wonderful property has to offer.


