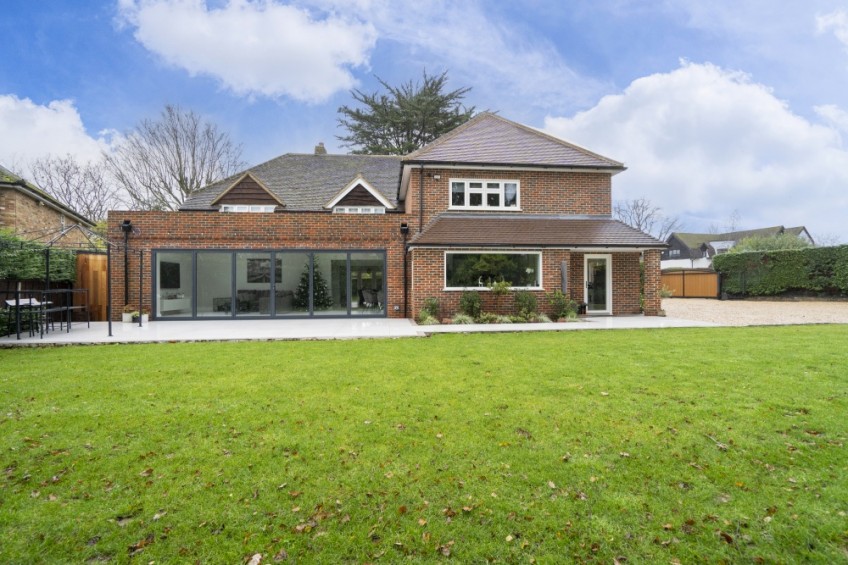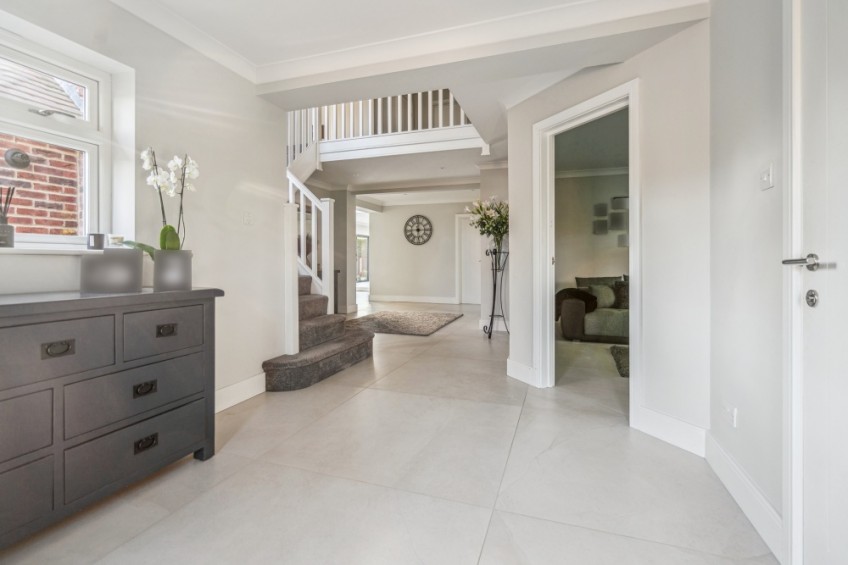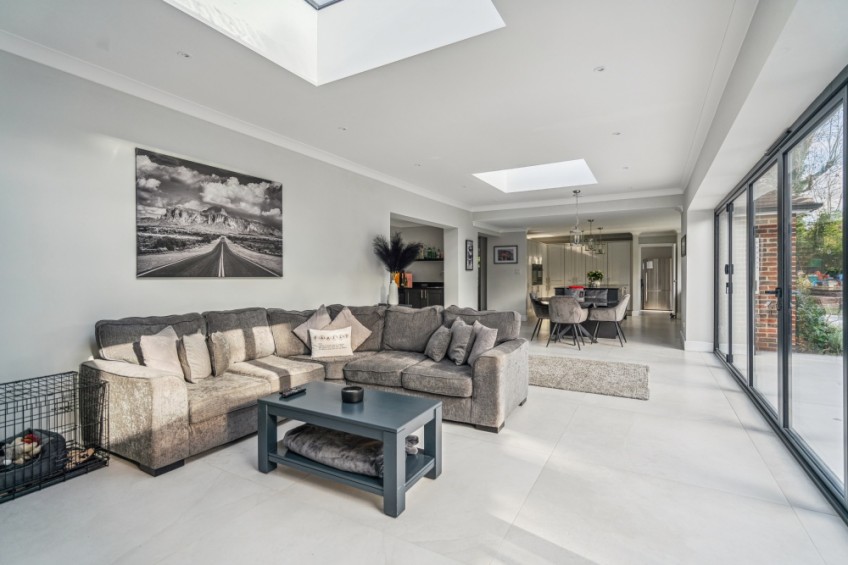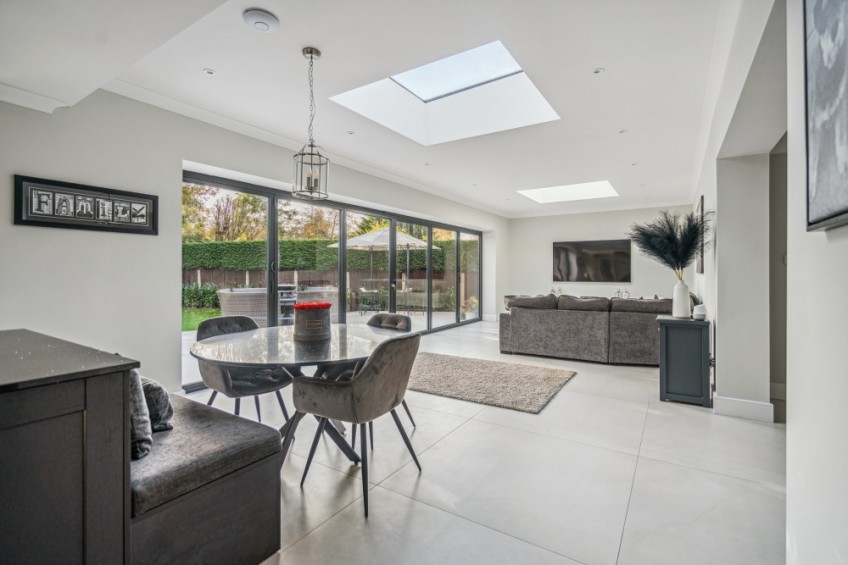£1,950,000
Upway, Chalfont Heights, Buckinghamshire
On the Chalfont Heights private estate, an electric gate reveals this superb detached family home boasting ample parking, mature hedging offering complete privacy, and instant kerb appeal provided by its pristine presentation. Upway Corner is presented in beautiful decorative order throughout having been completely refurbished, reconfigured, and extended in the last year by the present owners. Situated on a plot of circa 1/3 of an acre, it is further complemented by lawned gardens to the front and back creating the perfect family home. The beautifully appointed and stylishly decorated interiors offer everything a family would desire in a home. With its spacious and excellent layout throughout, featuring under floor heating on the ground floor, the accommodation flows effortlessly and comprises, on the ground floor, an entrance hall, cloakroom, drawing room, wonderful open plan kitchen/dining/family room incorporating a centre island, and which opens up to the informal living space area with bi-fold doors leading to the south facing patio and garden, a utility room, a study/office, a TV room, and a 20' Annex/Bedroom 5. The second floor comprises a master bedroom with dressing room and ensuite bathroom, a guest bedroom with dressing room and ensuite bathroom, and a further two bedrooms both served by a Jack and Jill bathroom. On the second floor is a loft room. The property is within walking distance of the Village centre with all its amenities and several local parks/fields where many choose to stroll. Excellent schools are close by and the M25, M40 and M4 motorways are all easily accessible. Gerrards Cross mainline train station is within easy reach providing access to the London Marylebone. For the tube network, Chalfont & Latimer station is easily accessible. Joint Sole Agents.





